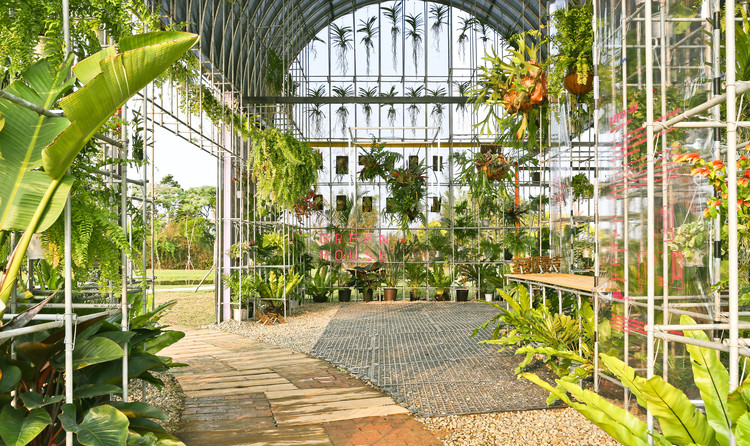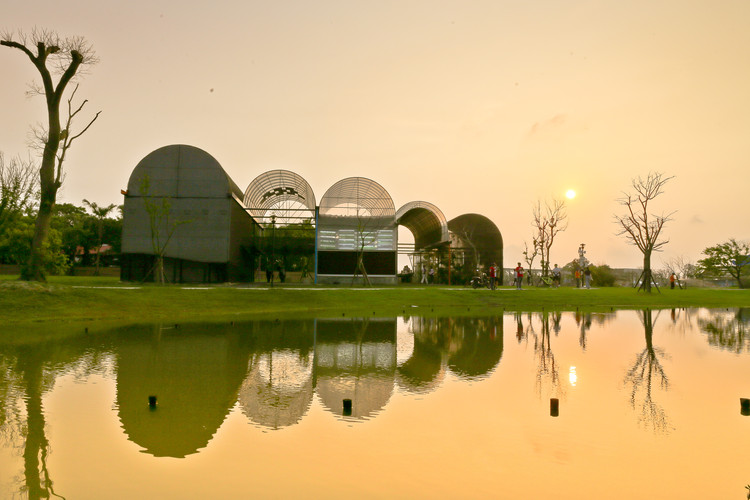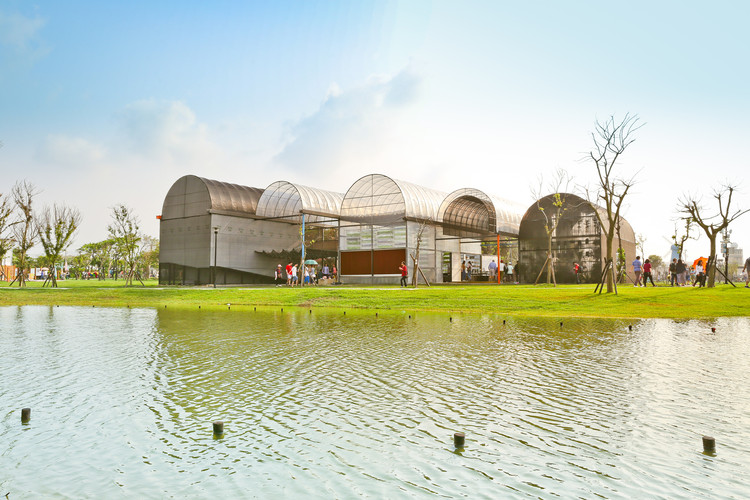
-
Architects: BIAS Architects
- Area: 336 m²
- Year: 2018
-
Photographs:Rockburger, James Teng
-
Manufacturers: FreshIntake Biotechnology
-
Lead Architects: Hanju Chen, Tammy Liou and Alessandro Martinelli

Text description provided by the architects. In 1644, while introducing the mercury barometer, Evangelista Torricelli wrote: “We live submerged at the bottom of an ocean of the element air, which by unquestioned experiments is known to have weight.” Probably, this is one of the most dramatic statements in the early history of atmospheric science. Not only, this is a dramatic statement for architecture, too. Indeed, following Torricelli discovery, we are “submerged” in an element that has properties. Most important, these properties –that we call climatic- can influence the way we inhabit. So, since today we can artificially control the climate, the walls are no more the only important element of architecture.



But, in a climatic architecture, there is much more than the possibility to expand the range of disciplinary tools. Climate conditions us as well as the plants. Today, a time when we must develop a new sustainability, a time when we need to start sharing our space with nature, this climatic architecture is what we have to master.



BIAS is an architecture and curating firm devoted to test and expand the boundaries of the architectural discipline. The integration of curating was the first consequence of such objective. Indeed, this corresponded to the attempt of engaging programs as an integral part of the architecture. Engaging the climate directly follows, especially in the light of the contemporary issues of sustainability.


In the context of Taoyuan Agriculture Expo 2018, BIAS has developed an experimental architecture called “Greenhouse as a Home.” Here, the human living space is intertwined with that of the plants and organized according to climatic zones, rather than traditional architectural areas. Greenhouses building materials and structures are arranged to separate climatic areas, while the distribution of water and energy flows is technologically managed.

A study for to integrate planting and programs has been developed, too, and the outcome is that the people can experience an integrated variation of climate, landscape, and activities, while they cross “Greenhouse as home.” They can also develop some sense for the respective interdependences, that is important for to trigger and develop a culture of sustainability.

The first zone is shadowy, humid, and fresh. It is inhabited by ferns hanged in a steel grid structure. This assemblage creates ambiguous walls and a forest-like spatial experience that introduces to “Greenhouse as home.” The second zone is still humid but windy and hosts the main activity area. Here, a large table enables the collective dining. The third zone is climatically stabilized and occupied by a vertical hydroponic farm together with the kitchen. Here, fresh vegetables are picked every day and then cooked in real time for the benefit of the visitors. The fourth zone is hotter and drier, and serves to desiccate vegetable as in traditional courtyard houses, but enables the visitors to sunbath, too. The fifth and last zone is finally hot, humid, and dark. It hosts a fungus farm together with a sensorial theatre where the visitors can enjoy light and sound performances.











































